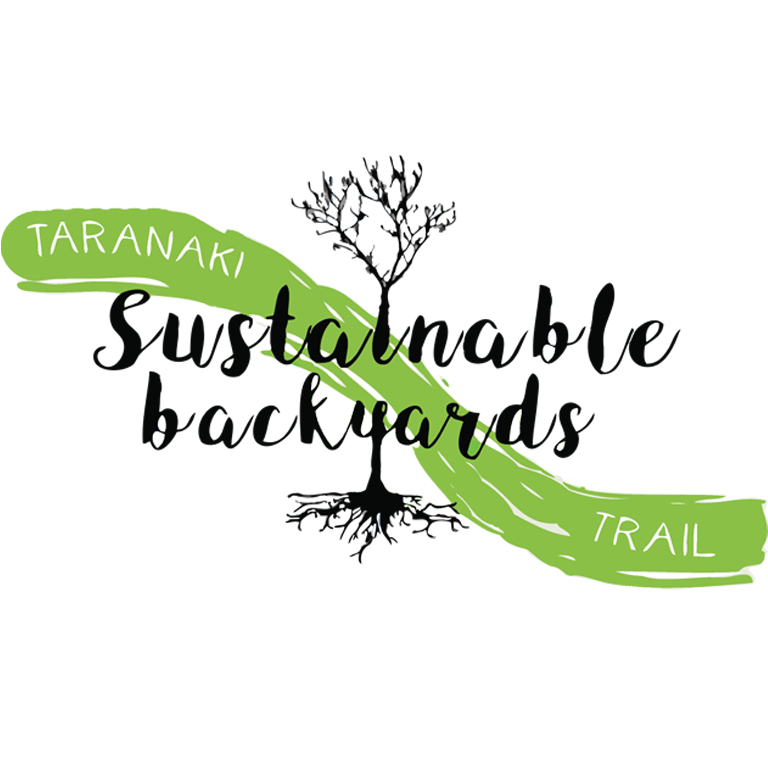B6. TE RAMANUI O RUAPŪTAHANGA
121 High St, Hāwera
Owners: South Taranaki District Council
Architects: Warren and Mahoney
Size: 1600m2
Key features:
Extensive sustainability features but without formal Green Star standard certification.
Expandable roof mounted solar PV system.
Roof water capture for grey-water usage, repurposed milk vat for storage and swales for overflow.
Warm roof with a computer controlled natural ventilation system and smart lighting.
Cultural and local significance within the design.
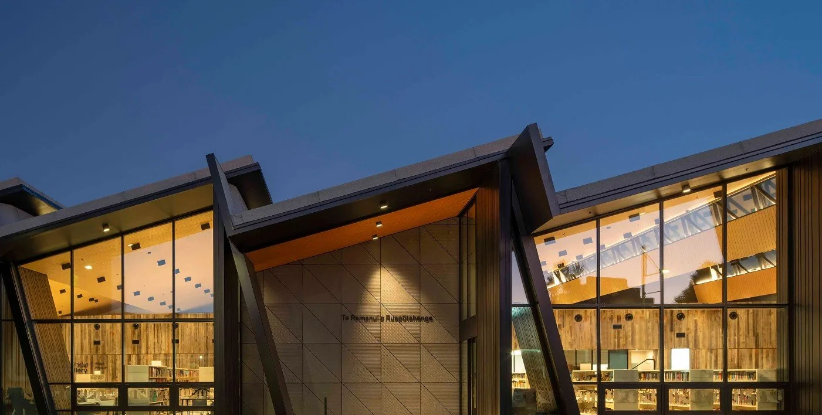
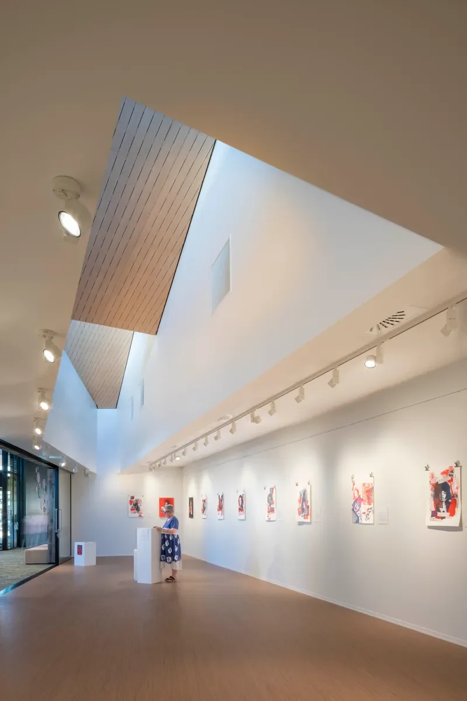
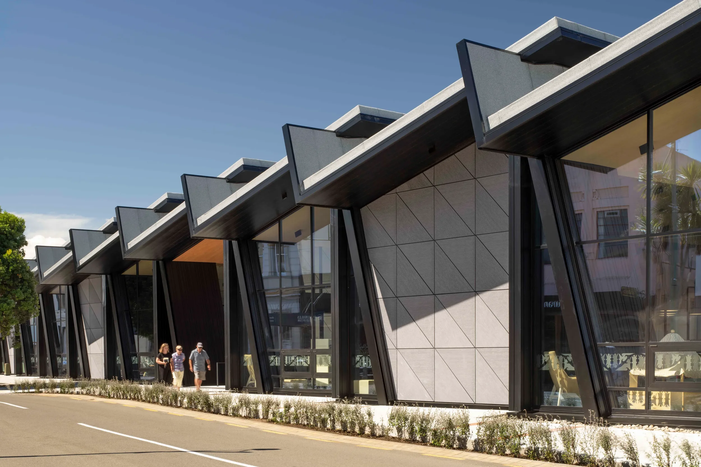
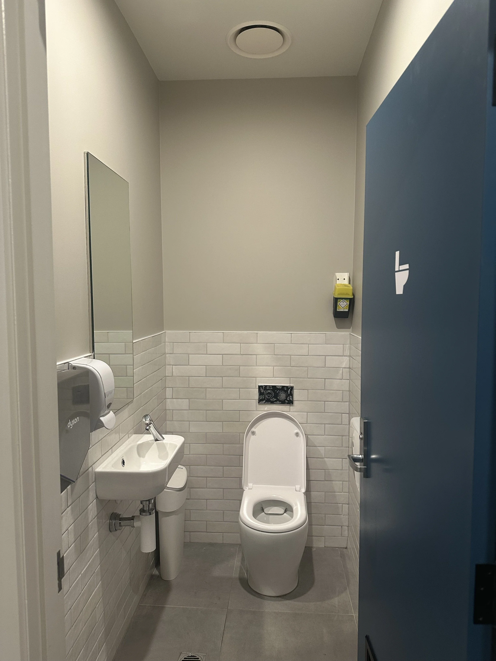
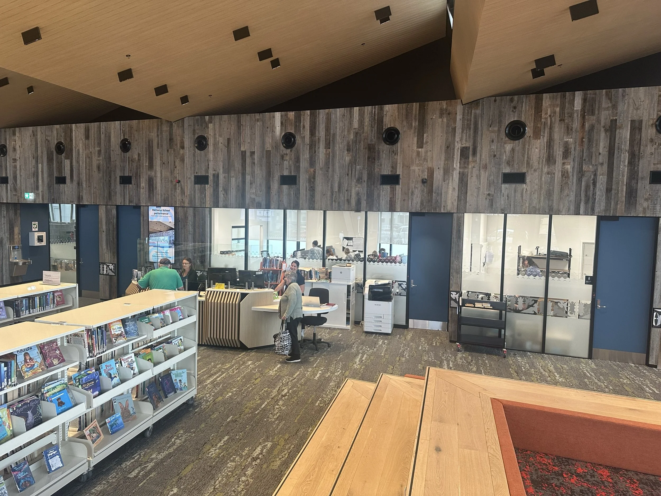
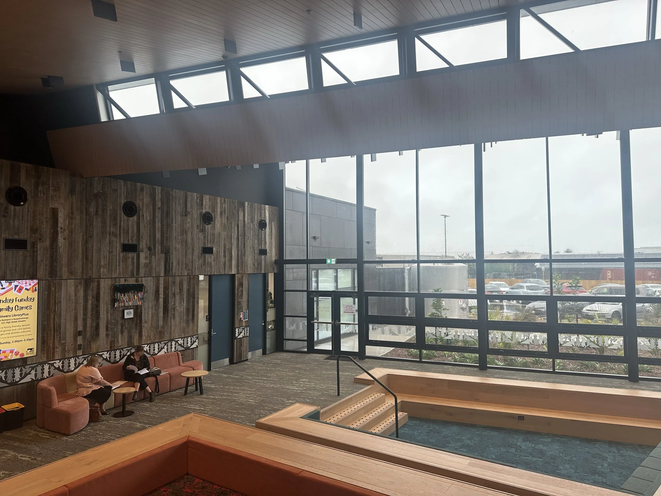
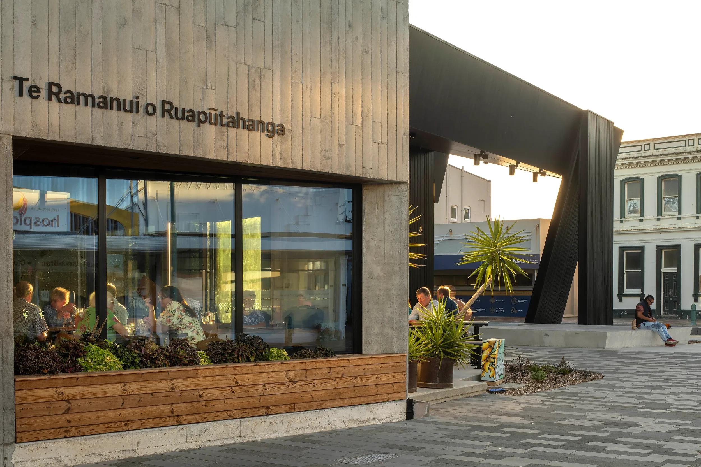
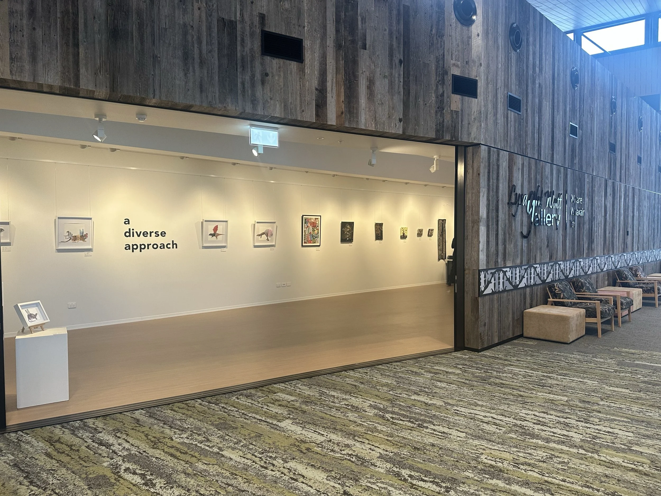
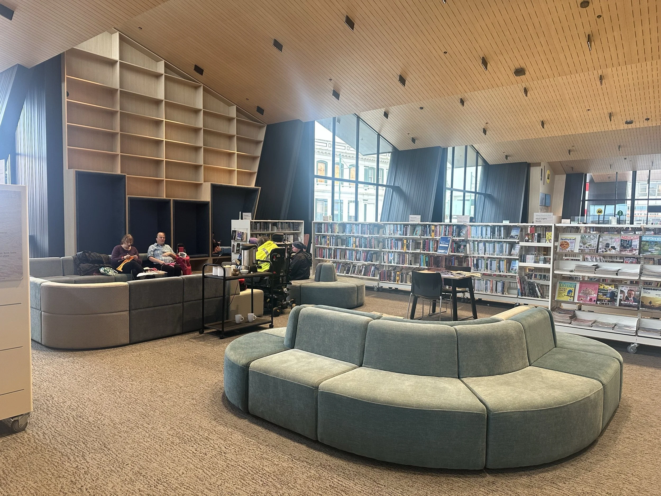
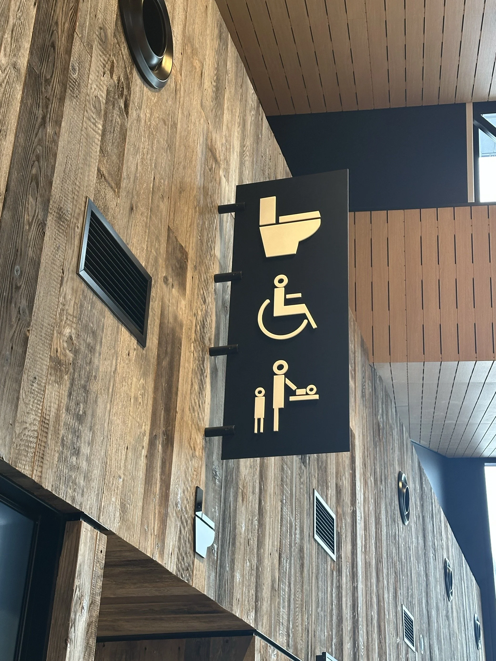
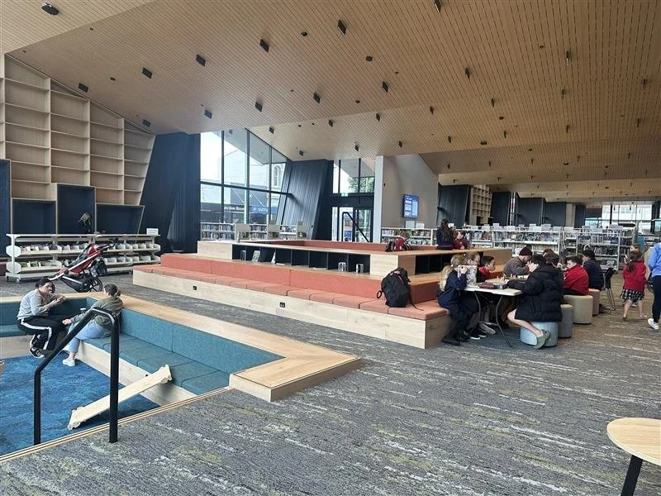
Talks & tours
Culture & Environment
Join the STDC team as they share the local and cultural significance woven into the exterior and interior design alongside key aspects of sustainability.
11 Nov 10.30am-11.30am (Tue)
Free admission.
Architect's Talk
Hāwera born Daniel Thompson, project architect from Warren and Mahoney talks to the architectural features of Hāwera's new community heart comprising of the town's new library and iSite.
15 Nov 1.30pm-2.30pm (Sat)
16 Nov 1.30pm-2.30pm (Sun)
Free admission.
